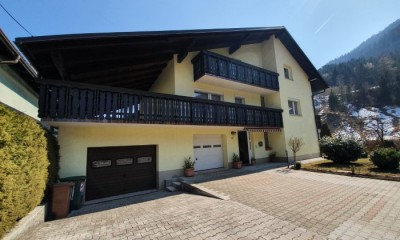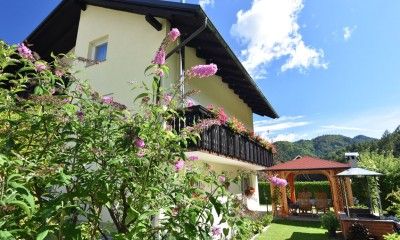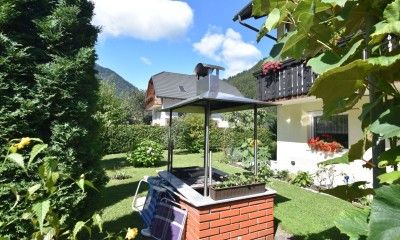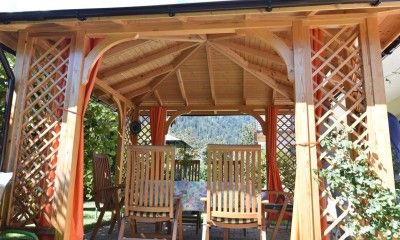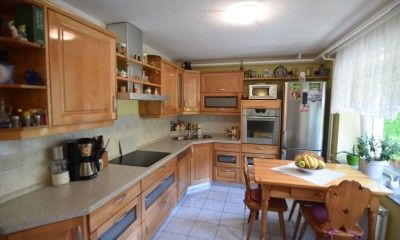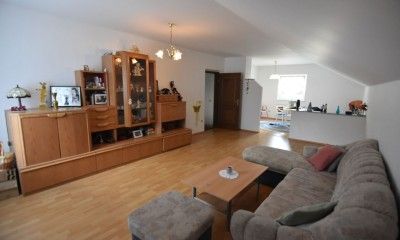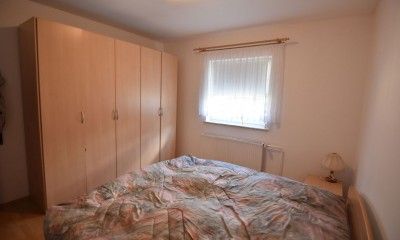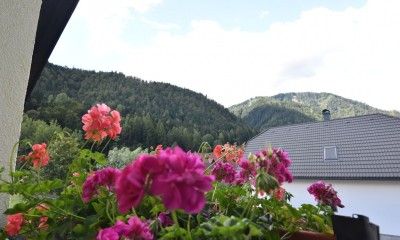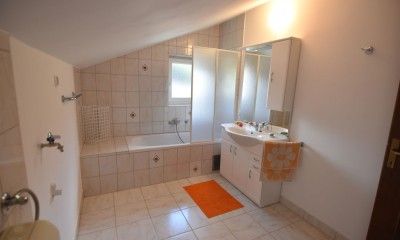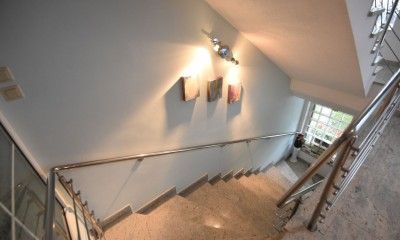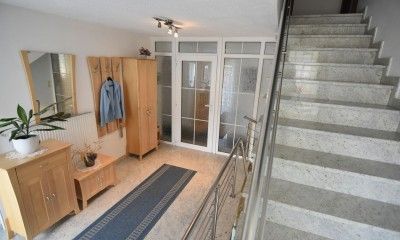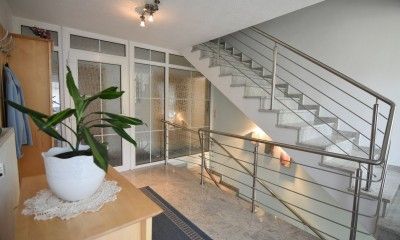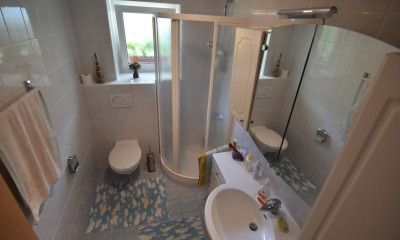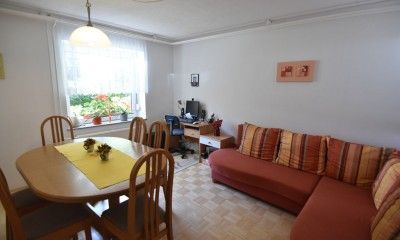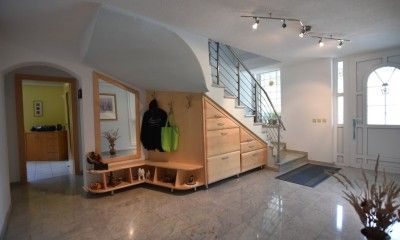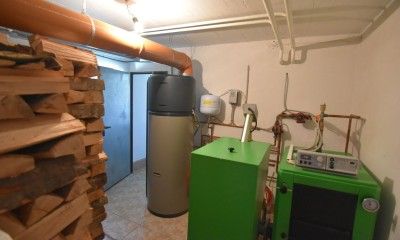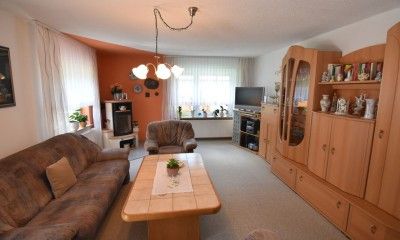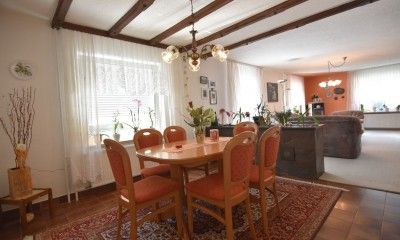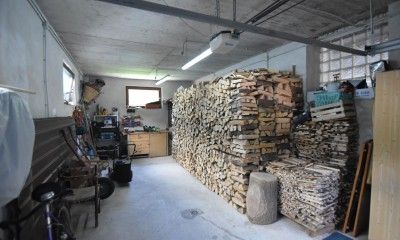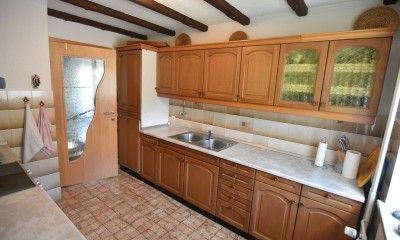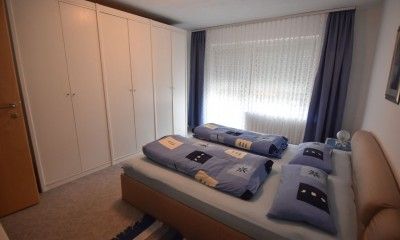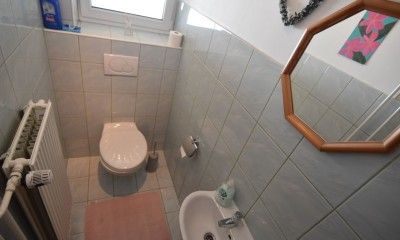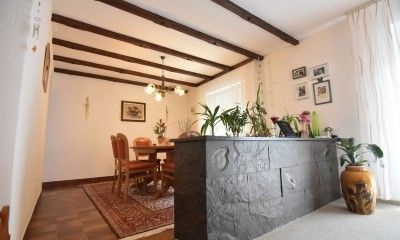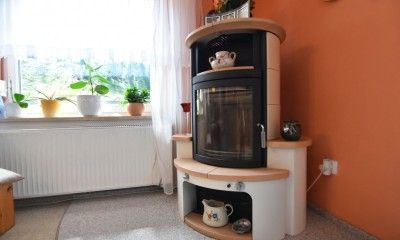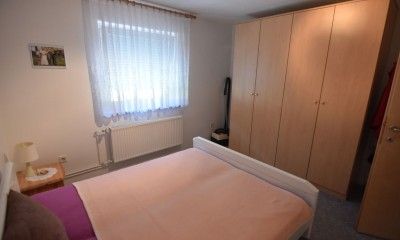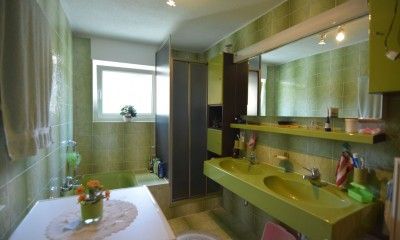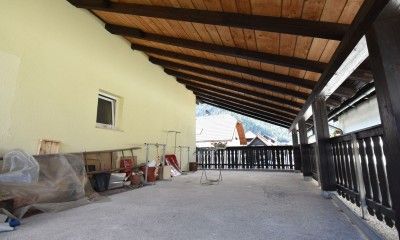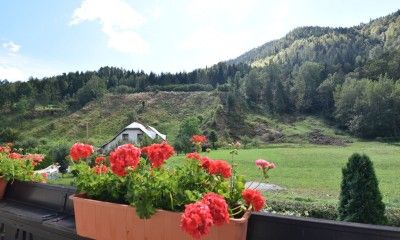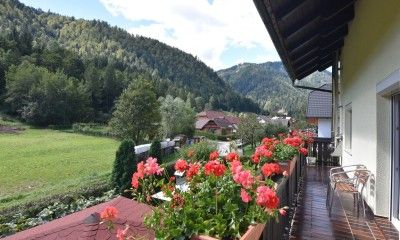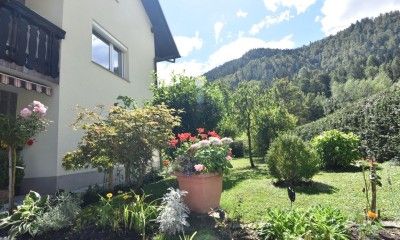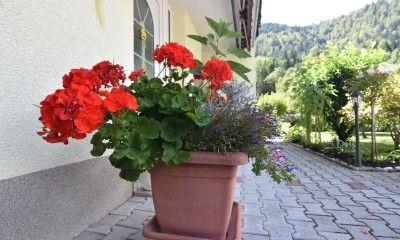GSM: +(386) 41 761 957 E-mail: info@simobilia.si Web: www.simobilia.si/en/
Večstanovanjska hiša, Pristava, Črna na Koroškem
Property Description
V naselju Pristava, Črna na Koroškem, prodamo odlično vzdrževano večstanovanjsko hišo, ki je bila leta 2021 dodatno prenovljena. Hiša stoji na ravni, popolnoma ograjeni parceli velikosti 601 m².
OPIS
Hiša se nahaja v sončnem in urejenem naselju, s preprostim dostopom. Pred objektom je tlakovano parkirišče. Hiša ima tri etaže, vsaka z lepo urejeno in vzdrževano stanovanjsko enoto. Posamezna etaža obsega 130 m² bivalne površine, vsaka enota pa ima lasten vhod, atrij ter štirisobno zasnovo, kjer je kuhinja povezana z dnevnim prostorom. Do posameznih etaž vodi kakovostno marmorno stopnišče, skupni vhod pa je prostoren in svetel.
DODATNO
Hiša ima garažo velikosti 20 m², delavnico (36 m²) in pokrito teraso (36 m²). Objekt krasijo tudi trije večji balkoni.
INFRASTRUKTURA
Hiša je priključena na javno komunalno omrežje. Ogrevanje je centralno, na pelete, drva, olje in toplotno črpalko. V prvem nadstropju je vgrajen grelni kamin, poleg tega pa je v hiši urejeno tudi talno gretje.
ZEMLJIŠČE
Parcela je hortikulturno urejena, pred hišo stoji lesen paviljon. Dvorišče je prostorno, tlakovano in dostopno preko električnih pomičnih vrat.
Hiša se prodaja popolnoma opremljena.
DOKUMENTACIJA
Energetska izkaznica: D
Zemljiškoknjižno stanje urejeno.
Pridobljeno gradbeno dovoljenje.
PREDNOST NAKUPA
Zaradi nedavne prenove in odličnega vzdrževanja objekta so tekoči stroški izjemno nizki.
PRIPOROČAMO OGLED!
Za več informacij in ogled pokličite 031 649 378 – Iva.
Nepremičnine Simobilia – z vami na Koroškem že od leta 2011.
_______________________________________________________
In the settlement of Pristava, Črna na Koroškem, we are selling an excellently maintained multi-family house, which was additionally renovated in 2021. The house is located on a flat, fully fenced plot of 601 m².
DESCRIPTION
The house is located in a sunny and well-kept neighborhood with easy access. In front of the building, there is a paved parking area. The house has three floors, each with a nicely arranged and well-maintained residential unit. Each floor offers 130 m² of living space, and each unit has its own entrance, courtyard, and a four-room layout, where the kitchen is connected to the living area. Access to each floor is via a high-quality marble staircase, and the common entrance is spacious and bright.
ADDITIONAL FEATURES
The house includes a 20 m² garage, a workshop (36 m²), and a covered terrace (36 m²). The building is also adorned with three large balconies.
INFRASTRUCTURE
The house is connected to the public utility network. Heating is central, with options for pellets, wood, oil, and a heat pump. A heating fireplace is installed on the first floor, and the house also has underfloor heating.
LAND
The plot is landscaped with horticultural design, and a wooden pavilion stands in front of the house. The yard is spacious, paved, and accessible via electric sliding gates.
The house is sold fully furnished.
DOCUMENTATION
Energy certificate: D Land registry status is in order. A building permit has been obtained.
PURCHASE ADVANTAGES
Due to the recent renovation and excellent maintenance of the property, the operating costs are extremely low.
WE RECOMMEND A VISIT!
For more information and to schedule a viewing, call 031 649 378 – Iva.
Simobilia Real Estate – with you in Koroška since 2011.
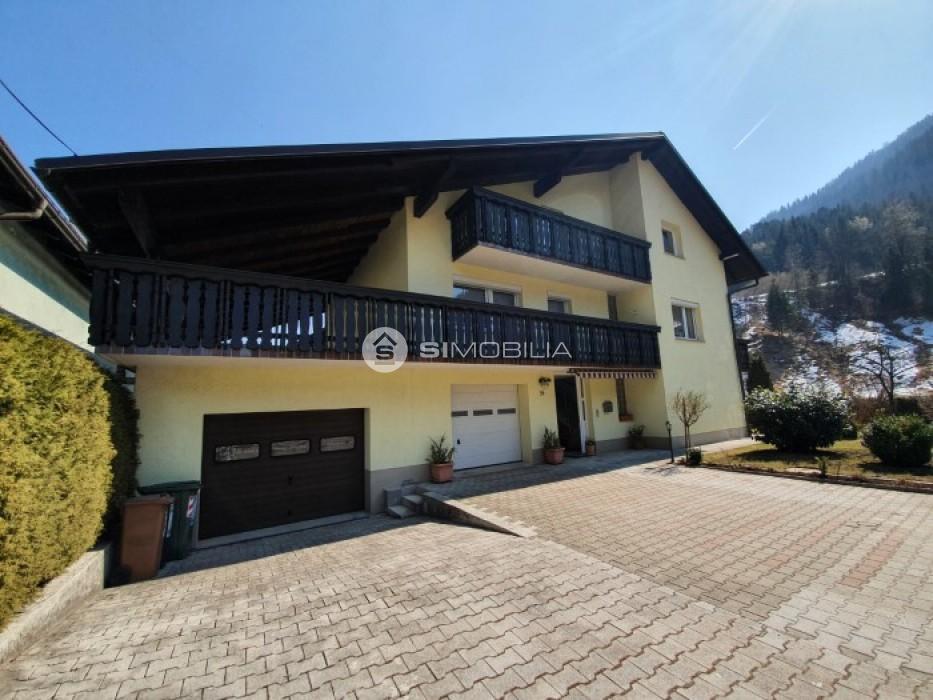
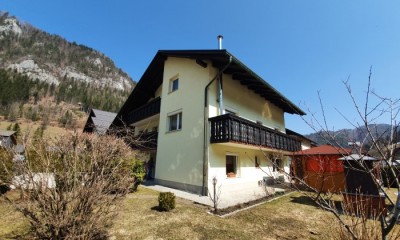
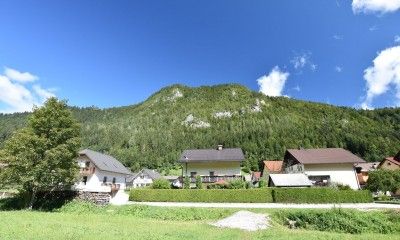
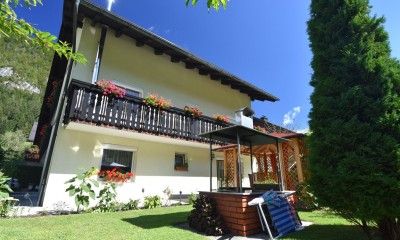
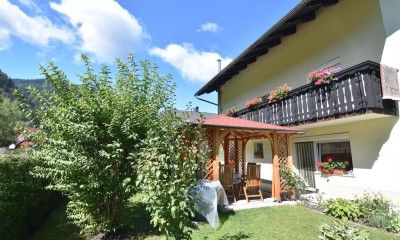
- Atrij
- Balkon
- Centralna kurjava
- Domofon
- Garaža
- Klet
- Parkirno mesto
- Plinovod
- Pokrit parkirni prostor
- Pošta v bližini
- Sanitarije
- Talno ogrevanje
- Tel. priključek
- Terasa
- Več parkirnih mest
- Vrtec v bližini
- Zelene površine
- Zemljiška knjiga
- Stanje:
- Obnovljeno
- Leto izgradnje:
- 2006
- Leto zadnje obnove:
- 2024
- Garaža:
- 1
- Parkirna mesta:
- več
- Površina:
- 450 m2
- Energetski razred:
- D
- Parcela:
- 601 m2
- Število vseh etaž:
- 3
- Ogrevanje:
- Olje
- Toplotna črpalka
Make Inquiry
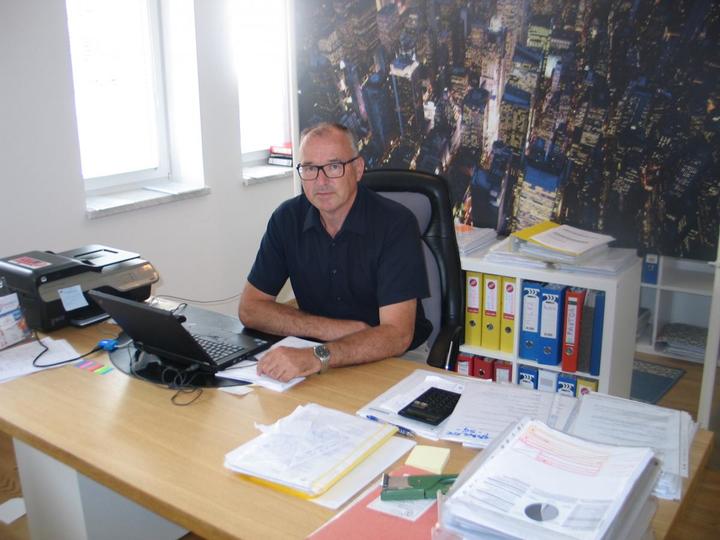
Please feel free to write or call me to discuss details of the property that you're interested in.
Real estate consultant
Stanko KUMPREJ
Phone: +(386) 41 761 957







